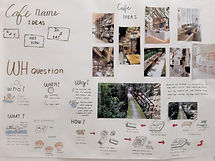
BIA 2019-3 : IDS60404 IADII
Reflection of SEM 2 Journey
This semester I learn a lot. From the site visit I learn that simple design that works perfectly with the site is important to make the visitor feel so close to the nature. In class by having tutorials it improve the way I think sometimes different teacher have their own way of unique thinking that's what I learn. From the project or assignment itself I think it really change me. This time I'm more detail and more tidy at doing the project I think its all because the effect of the teacher because I do the mockup model severals times it help me to make me even tidy for the next mockup and it really improve my skill even though its tiring at that moment. My overall experience in this semester I feel I'm really change I feel my progression is much more better than last semester I have little time to relax but I think I set my timing well and I feel happy about what I have done this semester. One thing I learn a lot hardworking never useless every handwork has its time to bloom.
Smoke Petals
Project 1 : Made to Order
PROCESS
The process of making this whole model is base on my idea from the sketches below. The making of the model I use the metal copper sheet and cut it into the petals shape. After that some of it coat with the semen to give the rusty copper effect to it to make it stable I use the steel string to hold all of it and glue it one by one.

Rusty copper making

Use string to hold
Sketches / Ideas Development

Sketch 1

Sketch 2

Sketch 3

Sketch 4

Sketch 5

Sketch 6

Sketch 7

Sketch 8

Sketch 9

Sketch 10

Sketch 11

Sketch 12

Sketch 13
Board

Before

After
Model
Reflection
Through this project get limited coloraturas and also materials that we can use as for this project I choose to use metal as my window display. At first I don't have any idea how my window display will look like then I look through up in Pinterest and also internet to get inspiration about what window display is. While making this project many things go on. To make the rusty copper effect I need to cut the metal one by one into the petal metal shape and also coat it with a bit of cement so that my ideas to make the rusty copper looks in my project. I learn to be creative in this project and even though I get many limitation of color and material but that's make this project become unique and have their own beauties from the natural material.
Project 2
WHAT A RELIEF!
perspective tunnel book

PROCESS
the way to make this perspective tunnel book is decide the layer which should go first and which should go last. The difficulties that I get is the neatness because I only use the with board if the cutting is not neat enough it will give bad shadow in it.

The first layer

After several layer
Sketches / Idea development

Sketch 1

Angle 1
Angle 2

Model

Before

After
Reflection
This project is inspire by the tunnel book. The tunnel book rely more to the layering that can make the show effect so people can know the depth of the thing in that perspective. It's not easy to decide how many layer and which item should be more detail, but after we understand we can make a gorgeous model from 2D become 3D because we give the depth to the model that's give the shadow in it. Eventhough in this project I only use 2 colour but all the detail cutting and the depth that we apply makes it become noticeable and make some part of the building really stand out.
Project 3
A(live) Capsule
Bun Cha
 |  |  |
|---|
PROCESS
for this project I make 9 mockup model and have changes of model in the beginning but I think because I already make the mockup model severals times so I can make the final model neat and least of mistakes. The final model it self take 5 days to complete because the details in the model itself is tiny so its a bit harder when I want to make it neat.

Oven

Sliding Floor

Mockup model 1

Mockup model 2

Mockup model 3

Final Model

River detail

Final Model with Site

Basement details
Sketches / Development Ideas




Sketch 1
Sketch 2
Sketch 3
Sketch 4




Sketch 5
Sketch 6
Sketch 7
Sketch 8




Sketch 9
CAD 1
CAD 2
CAD 3




CAD 4
CAD 5 (tutor revision)
CAD 6 (tutor revision)
CAD 7 (tutor revision)




CAD 8 (basement FP)
CAD 9 (ground FP)
CAD 10 (1st floor FP)
CAD 11 (section a -a)




CAD 12 (elevation 1)
CAD 13 (elevation 2)
CAD 14 (revision)
CAD 15 (basement FP)




CAD 16 (ground FP)
CAD 17 (1st floor FP)
CAD 18 (section a-a)
CAD 19 (section b-b)




Sketchup 1
Sketchup 2
Sketchup 3
Sketchup explode
Board

Before

Before

After
Model

before
After


Detailing
Reflection
This project is focus more about to the space. Every student given 2 container to build the unique cafe. The container is the usual container so its not to big. That way its challenging because we need to think how to maximise the space in order to fit all the sitting area and also the machine. Thats why in this project I make many opening so the area will be bigger and I also make the special features which is the sliding floor. Beside of that my location of cafe on the river so, I give the outdoor sitting. People can enjoy the hot tea while take time to enjoy the water.
Plating

Presentation

- END -

